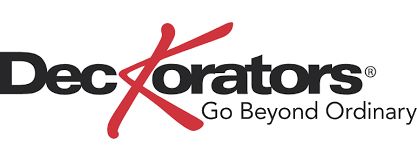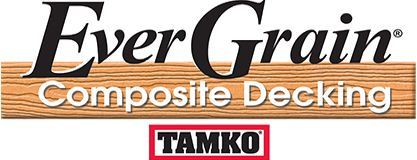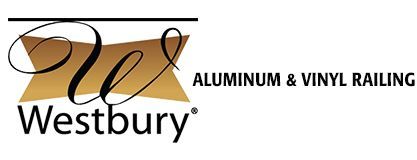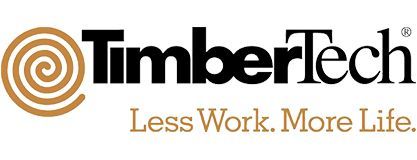Our Process
R&R Remodeling
The R&R Remodeling Process
One of the major differences between R&R Remodeling and 90% of our competition is that we will work together with you to design the perfect addition to your home, incorporating your best ideas and ours… to make sure the project is useful, valuable, and making the most sense for your situation.
Upon arriving for our first appointment in your home, we will say hi, sit down for a few minutes to get acquainted, figure out a game plan, and set some goals for what we want to accomplish during our meeting. We will give you our brief resume and then, assuming you like what you’ve heard about who we are and how we are different than many of our competitors, move on to measuring and drawing a rough draft of your new addition.
After the measure, we will give you a brief, but thorough education, on how we will build your job from the ground up, showing you once again the differences between the right way to build your job compared to the “cheap way” that many of our competitors will use to cut corners… to cut price. We will then show you the best products available to build with… not push you into using our “exclusive” product or the product that we get the best deal on… along with price differences and warranty information on each product… and let YOU decide what you like the best along with valuable investment return information.
After we have agreed on the right design and products to use, we will draw the project to scale, price it to the penny, and put together a formal proposal for you, along with a projected timeline for installation and a proposed payment schedule. Financing options will be offered if you choose to go that route. If you fall in love with everything – the company, design, and price – and decide that we are the right fit for you, we will write up a legal agreement, get the necessary information and documents we need to secure your building permit and/or financing, collect a small down payment to make the agreement official and get your project scheduled.
The first meeting will take anywhere from thirty minutes to two hours, depending on how much detail is involved in the design. If you have a plan, we will review it and either price it while we are there or confirm the measurements and schedule a second appointment for a later date when we will come back with detailed drawings and pricing, then go from there.







Share On: